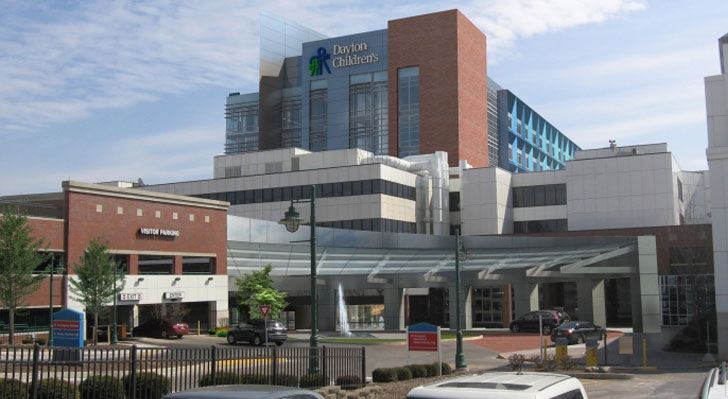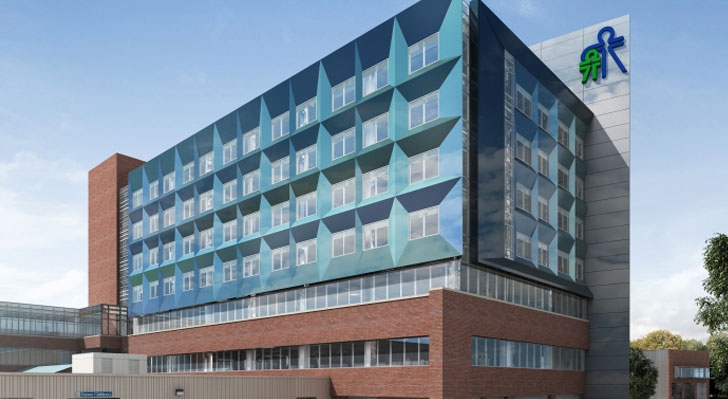news article
Dayton Children's Hospital breaks ground on new, eight-story patient care tower
Today, Dayton Children’s Hospital broke ground on a historic new, eight-story, 260,000-square-foot patient care tower as part of a $141 million campus renewal. Renderings of the exterior of the new patient care tower were unveiled to the public.
The new patient care tower is part of a long-term campus facilities plan that will create a campus that meets the needs of patients, families and care providers well into the future. These new care spaces will embody Dayton Children’s unique patient care mission and offer places that facilitate the delivery of world-class pediatric care. It will be constructed at the center of the current Dayton Children’s Valley Street campus and will be highly visible from State Route 4. The new design allows for more efficient operation with close proximity to the emergency and trauma center, surgery and the outpatient care center.
The new patient care tower will include a Comprehensive Cancer and Blood Disorders Center that delivers both inpatient and outpatient care in one integrated space and a Level III Regional Newborn Intensive Care Unit that further enhances our commitment to family-centered and developmentally-sensitive care through single-family room design. The new tower will also contain the infrastructure and technology to care for our most critically-ill and injured children in the Wallace Critical Care Complex and technology-dependent patient in our Intermediate Care Unit.
As part of the hospital’s strategic plan, Destination 2020, a complete facilities assessment was conducted. With 70 percent of the current facilities at Dayton Children’s nearly 40 years old they are quickly approaching the end of useful life for the delivery of clinical care and so renovation wasn’t an option. In fall 2013, the Dayton Children’s Board of Trustees approved a campus renewal plan including a new patient care tower.
“We knew we needed patient care facilities that could meet the ever-changing needs of pediatric health care in a family-friendly environment,” says Deborah Feldman, president and CEO at Dayton Children’s. “Our new patient care tower will help us deliver the very best care to children in our region well into the future.”
Key design elements of the new patient care facility include:
- Better outcomes – The Newborn Intensive Care Unit will further enhance our commitment to family-centered and developmentally-sensitive care through single-family room design which has been proven to increase skin-to-skin contact, enhance success rates of breastfeeding, further reduce infection and noise, and increase privacy – ultimately creating better outcomes for the region’s most fragile babies. The new NICU will also have a dedicated milk lab.
- Continuity of care - The new Comprehensive Cancer and Blood Disorders Center will be a combined inpatient and outpatient unit offering a one-stop shop for some of our most critically-ill children and will include a pharmacy, infusion rooms for chemotherapy, lab draw stations and procedure rooms. Finally, this new unit will offer an enhanced patient experience with dedicated child life specialists, indoor/outdoor play spaces, multiple space for family/patient interaction and a teen room.
- Critical care technology - The new space will also allow for more space for critical technology (as babies get smaller, technology gets bigger) while maximizing efficiency and improving patient safety. Since health care is always changing, we need the right space to offer critical care for children and infants. The new tower will also contain the infrastructure and technology to care for our most critically-ill and injured children in the Wallace Critical Care Complex and technology-dependent patient in our Intermediate Care Unit.
- Just right for kids – Finally, the transformed campus will welcome families through a single entrance that opens to a family-friendly lobby and public spaces with an inviting three-story atrium. We will offer an exceptional patient experience with improved wayfinding, renewed play spaces such as a rooftop garden and family conveniences, such as a relocated pharmacy and enhanced food service.
In addition, the facility offers shell space to meet future needs for continued renewal including general inpatient space. Throughout the new facility the infrastructure will be designed to support the health care of the future including larger floor-to-floor heights and reinforced steel to accommodate technology, and enough space between floors for fiber optics, wires, gasses and suction requirements of a hospital.
“This project is about moving forward, reaching new heights and of course transforming care,” says Feldman. “This new facility will help us continue to provide an excellent patient experience in the safest environment possible for generations to come.”
Danis Building Construction Company has been selected to manage the construction for this project. While nationally recognized pediatric hospital architectural firm, FKP Architects, will lead the development of the long-range plan, Ruetschle Architects & Champlin Architects have teamed up to act as the local architectural groups for the project. Additional local companies involved in the project including Heapy Engineering for plumbing, electrical and HVAC design, Kleinger’s Engineering for civil engineering and site work and Shell & Meyer for structural engineering. Steve Rauch, Inc has been responsible for demolition.
The total investment is estimated at $141 million which will be financed with a combination of hospital resources, tax-exempt debt and philanthropy.
“Dayton Children’s is an important asset in our community and region. This project will assure that we are here to deliver the specialized care children in our region deserve now and for generations to come,” says Feldman. “The new space will give our pediatric specialists and care providers the best possible facility to deliver care. It will be a place that can accommodate the ever changing technology required to deliver tomorrow’s care while reflecting the region’s unique history of innovation.”
To see more photos of the event, follow #DCHgroundbreaking on Facebook, Twitter and Instagram.
For more information, contact:
Stacy Porter
Communications specialist
Phone: 937-641-3666
porters@childrensdayton.org





