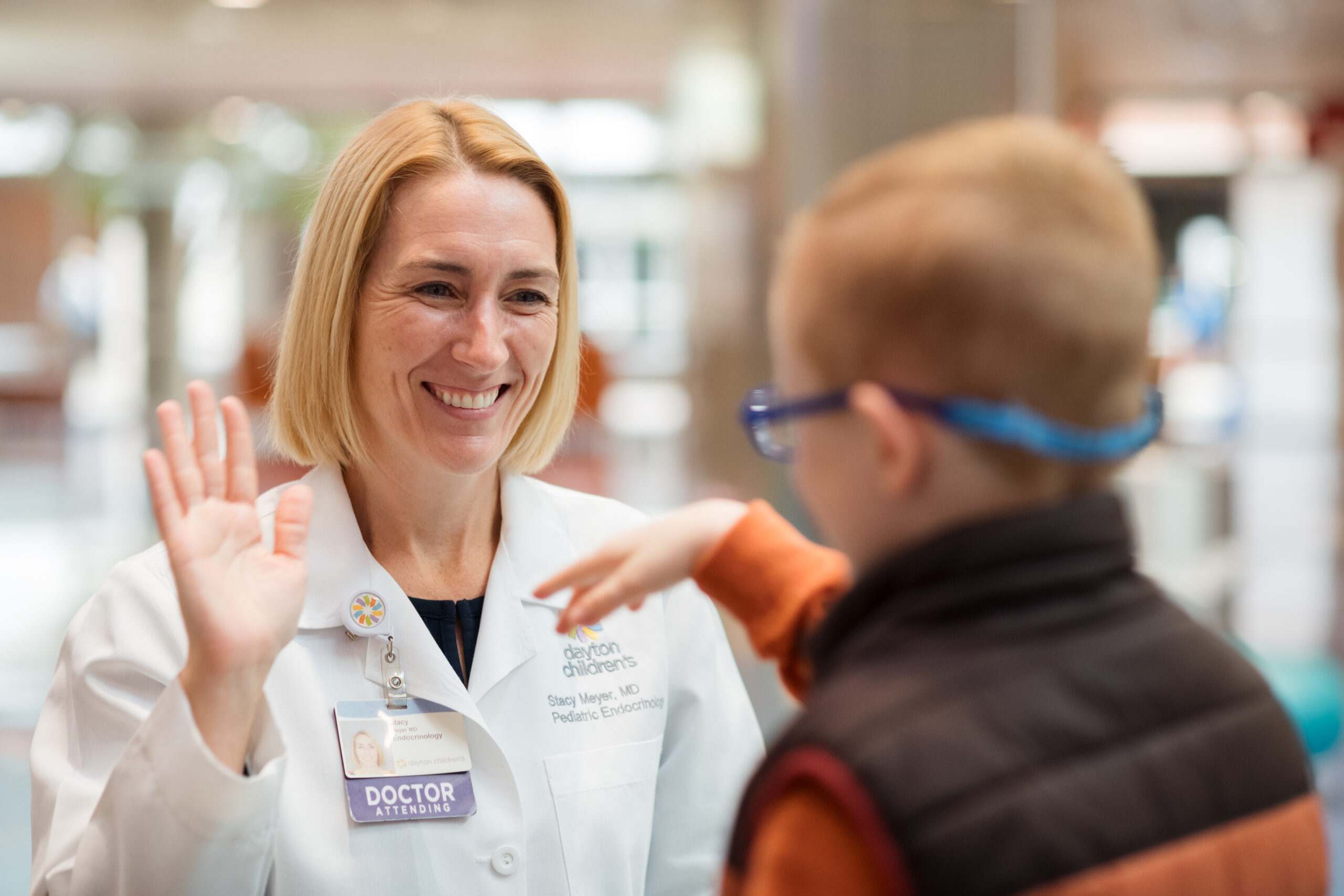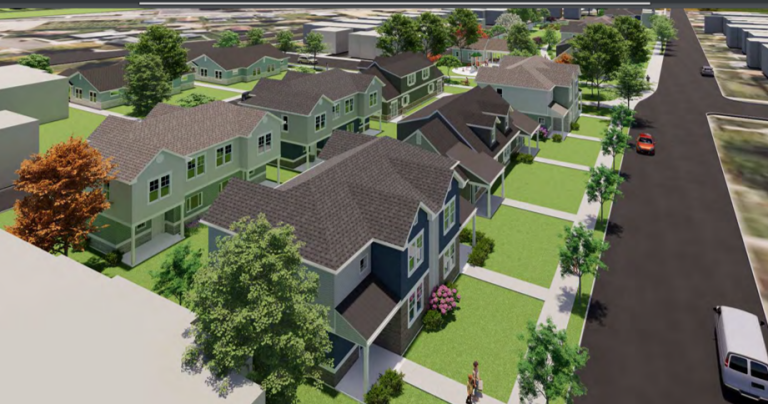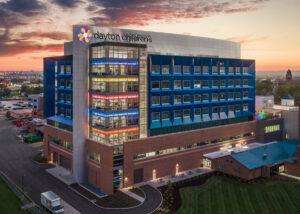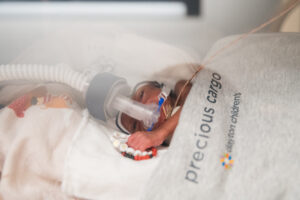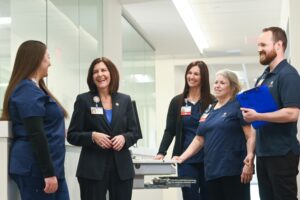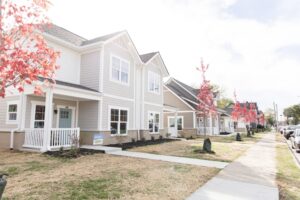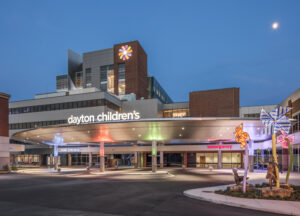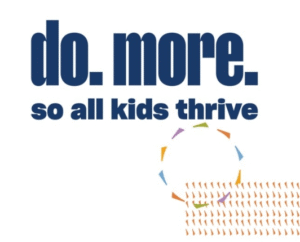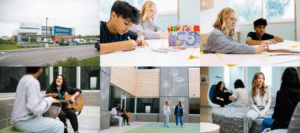news
From milestones to medical breakthroughs, see what’s making headlines at Dayton Children’s.
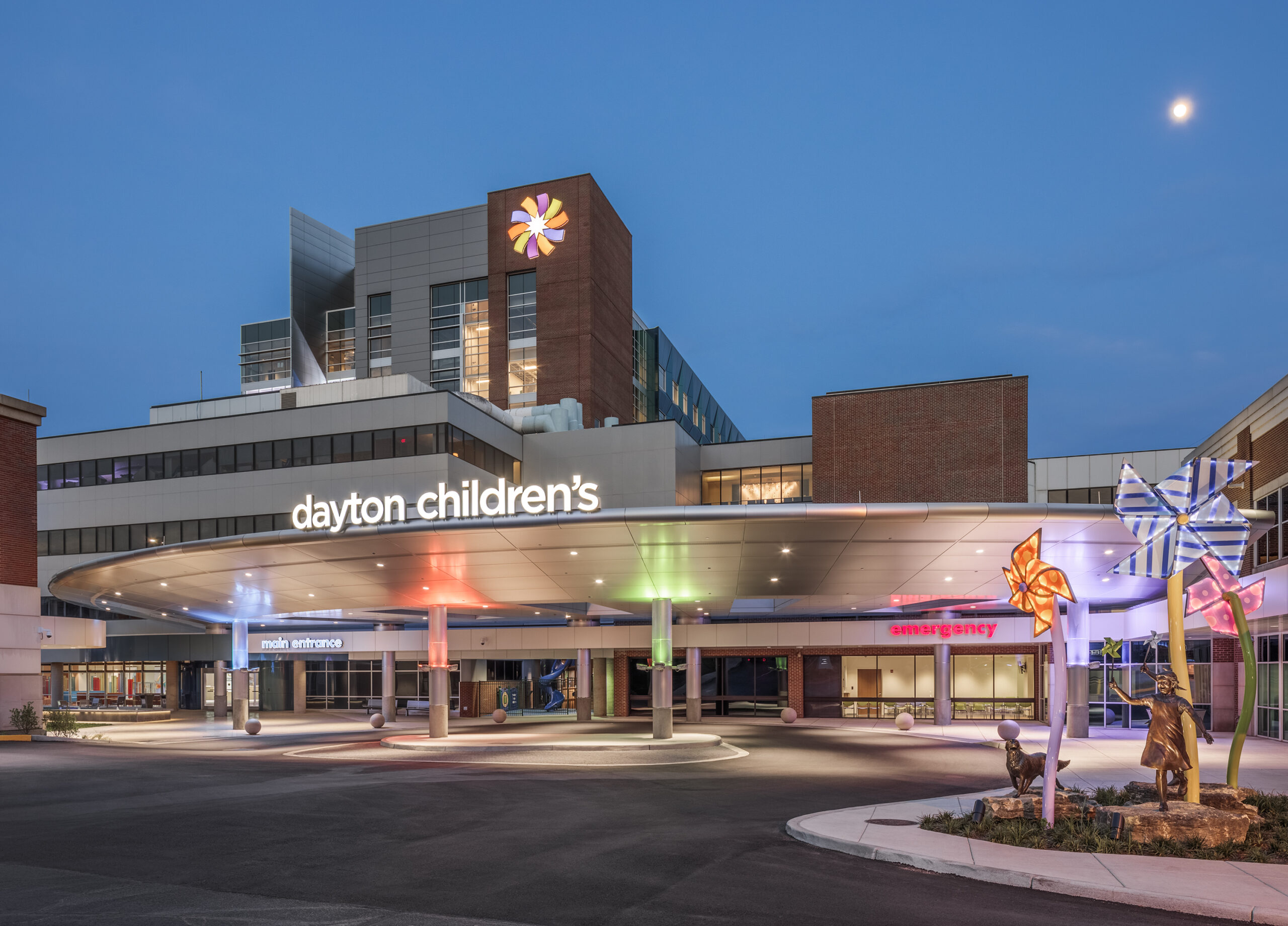
featured story
Dayton Children’s and community celebrates the opening of Vermillion Place, a first-of-its-kind housing community for kinship care families! This initiative unites supportive partners and honors a long-time local leader. Located in Old North Dayton, offering safe, accessible homes and a strong support network for relatives raising children.
filter by category
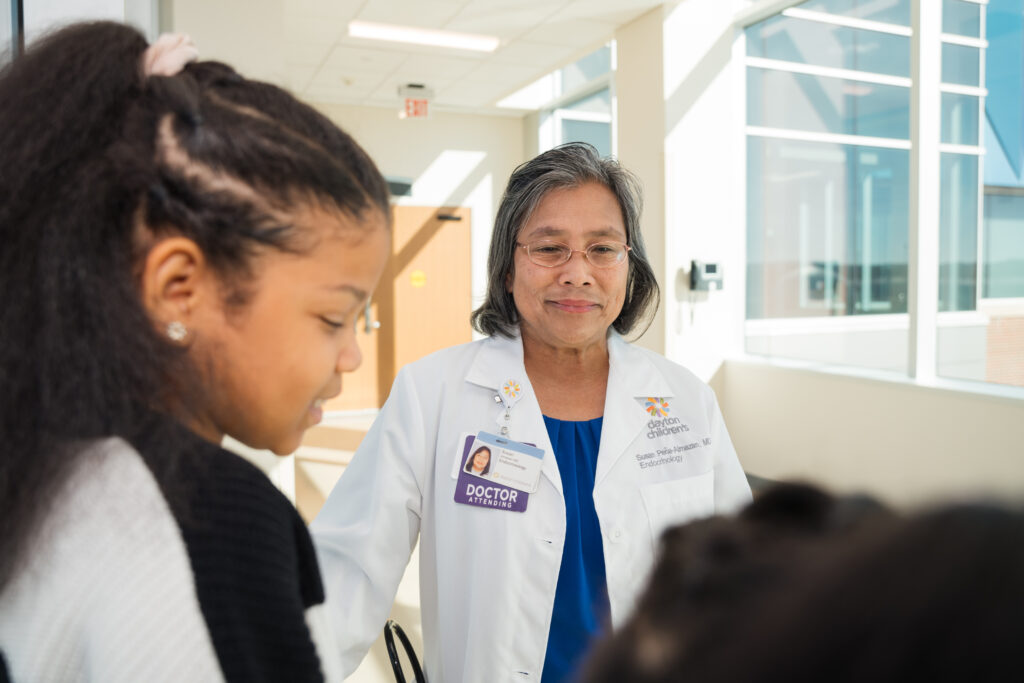
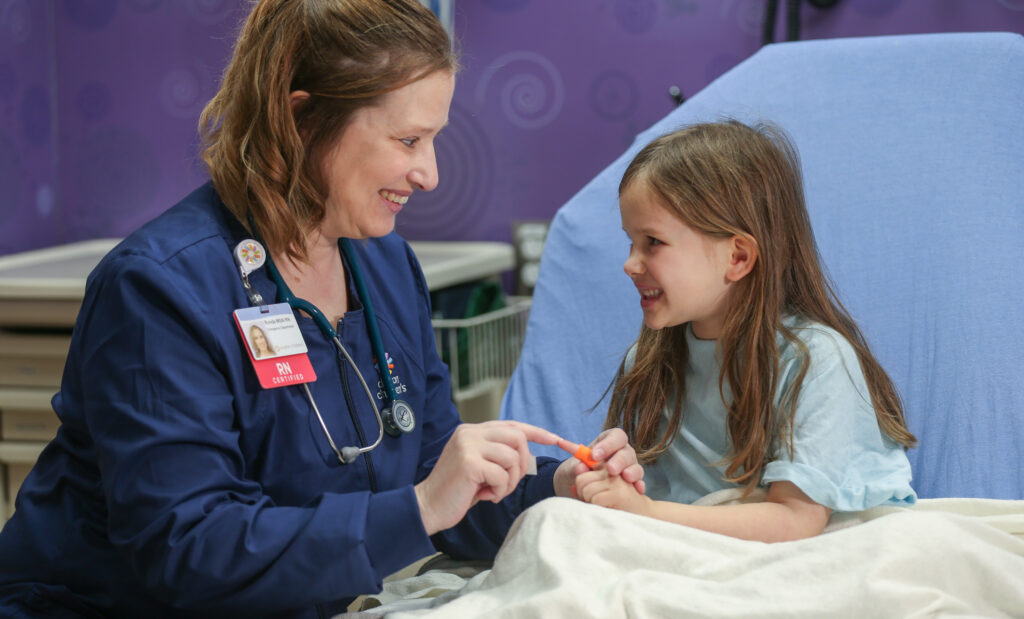
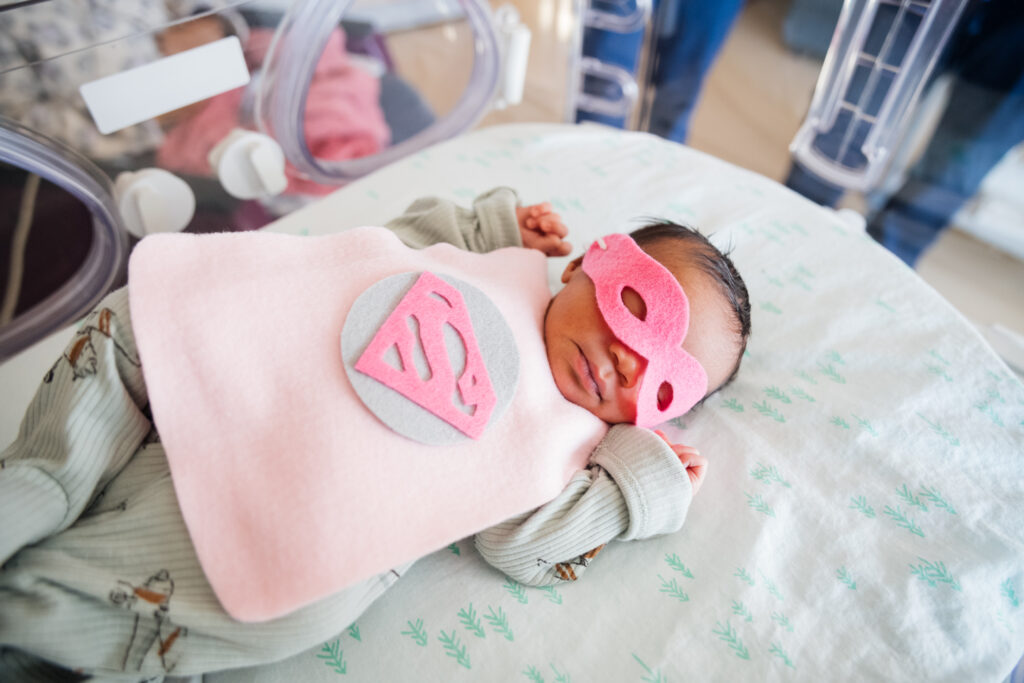
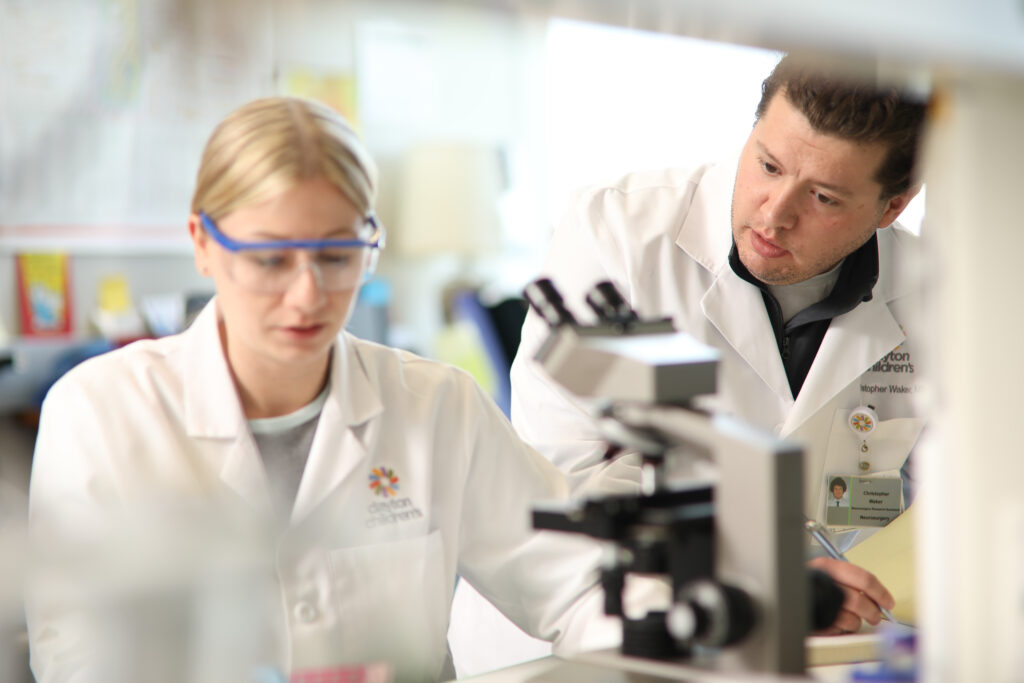
media resources
Covering a story about Dayton Children’s? We’re here to help. Explore downloadable content, background information and contacts to make your reporting easy and accurate.
need a local expert?
If you are interested in interviewing a pediatric expert at Dayton Children’s, submit your request below and a member of our public relations team will be in touch.
