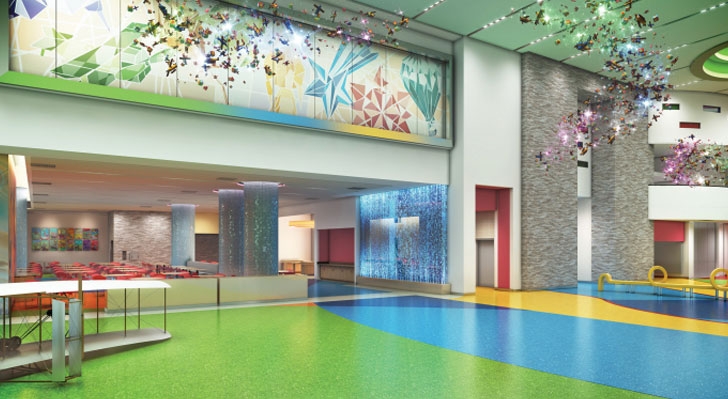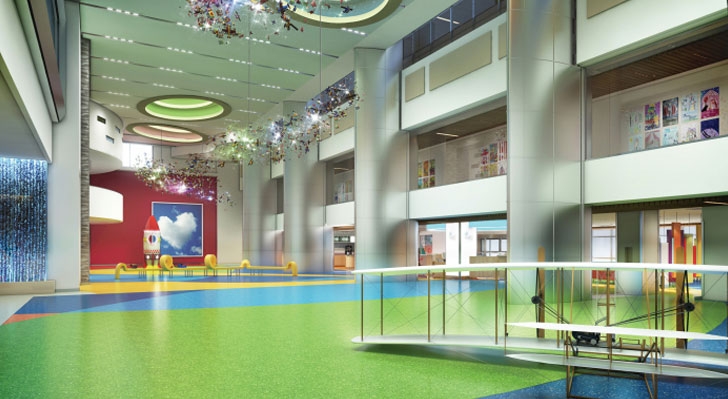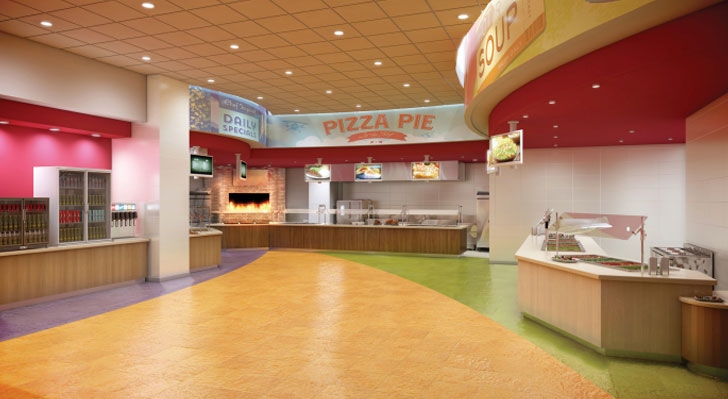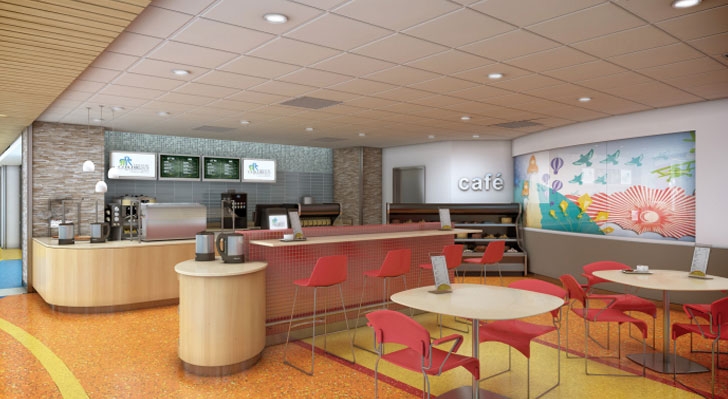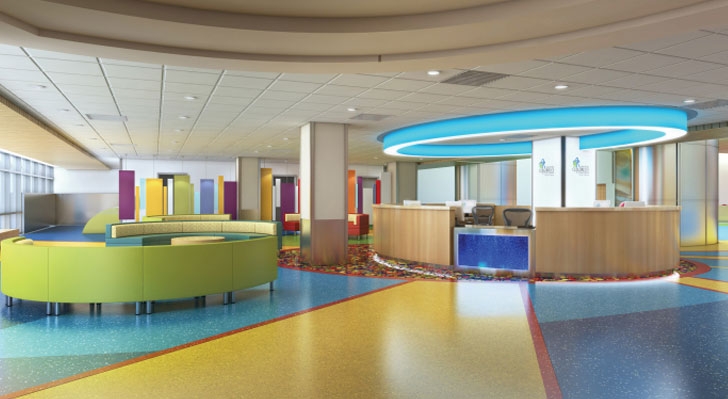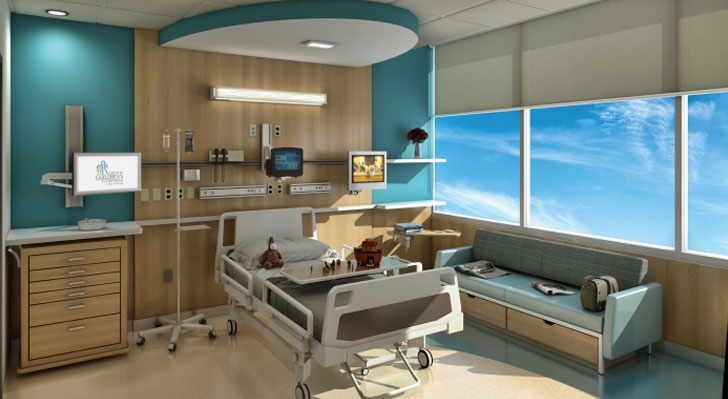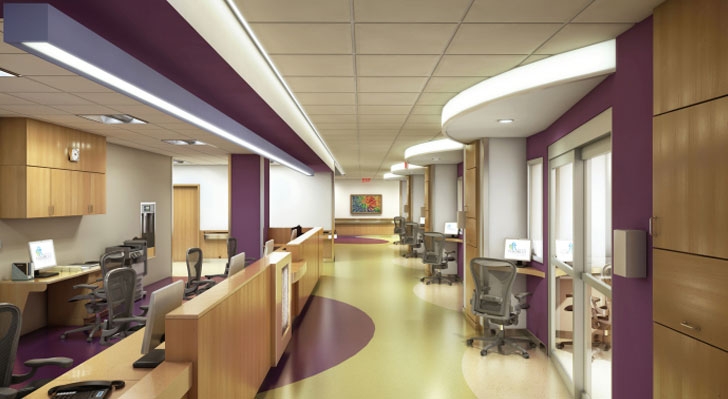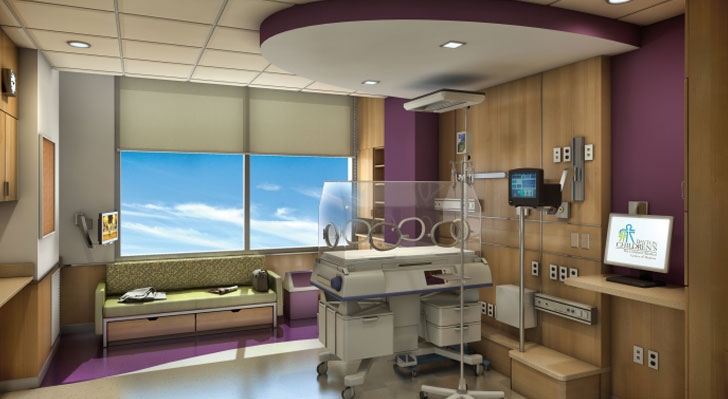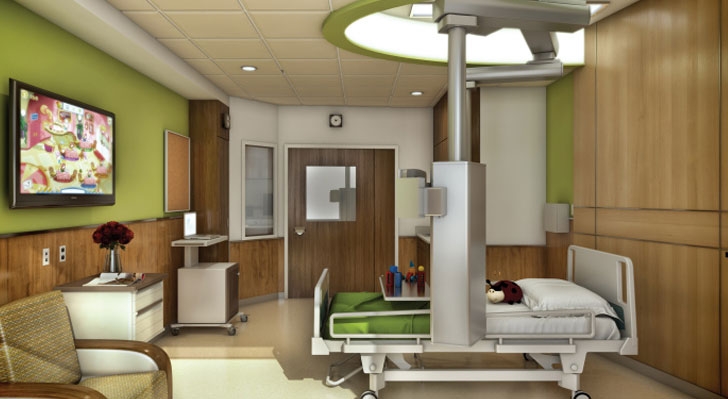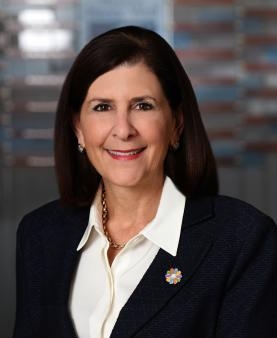7/13/15 news article
inside the Dayton Children’s of the future: Reaching new heights in patient experience and world-class care
renderings of internal design for new patient care tower revealed
Humming birds and bumble bees. Planes and hot air balloons. What do these things have in common? They are all things that fly – and they are all special design elements of the Dayton Children’s Hospital of the future.
Dayton Children’s revealed the renderings of the plans for the inside of the new 260,000-square-foot, eight-story patient tower. The project broke ground almost a year ago and will transform the way pediatric care is delivered to children in our region when it opens in 2017.
"Each space inside the new patient care tower was created to embody Dayton Children’s unique patient care mission and to facilitate the delivery of world-class pediatric care," says Deborah Feldman, president and CEO. "Patients, families, physicians and staff all gave input to create an operationally efficient, supportive environment that includes a flexible and innovative technology infrastructure."

The transformed campus will welcome families through a single entrance that opens to a family-friendly lobby and a four-story atrium filled with light, color and whimsy. Activity spaces include a kid-friendly waterfall of lights and displays designed to engage children in play. The first floor will also house a café as well as a full service cafeteria and a retail pharmacy. The renderings shown provide a vision of one option for interior spaces.
With the Wright brothers' innovation here in Dayton serving as the inspiration, icons were selected for each level of the tower from things that fly, both man-made and those found in nature. To make it easy for families to find their way, each floor will have a designated number, color and playful icon. While young children may not know their numbers, they can remember they were on the green floor or the “rocket" floor. As you go higher in the tower, you go higher in the stratosphere, ending with a shooting star.
Key design elements of the new patient care facility include:
Continuity of care - The new Comprehensive Cancer and Blood Disorders Center will be a combined inpatient and outpatient unit offering a one-stop shop for some of our most critically-ill children and will include a pharmacy, infusion rooms for chemotherapy, lab draw stations and procedure rooms. Finally, this new unit will offer an enhanced patient experience with dedicated child life specialists, indoor/outdoor play spaces, multiple space for family/patient interaction and a teen room.
Better outcomes – The Newborn Intensive Care Unit will further enhance our commitment to family-centered and developmentally-sensitive care through single-family room design which has been proven to increase skin-to-skin contact, enhance success rates of breastfeeding, further reduce infection and noise, and increase privacy – ultimately creating better outcomes for the region’s most fragile babies. The new NICU will also have a dedicated milk lab.
Critical care technology - The new space will also allow for more space for critical technology (as babies get smaller, technology gets bigger) while maximizing efficiency and improving patient safety. Since health care is always changing, we need the right space to offer critical care for children and infants. The new tower will also contain the infrastructure and technology to care for our most critically-ill and injured children in the Wallace Critical Care Complex and technology-dependent patient in our Intermediate Care Unit.
The new design will feature a children’s garden on the ground level, as well as a rooftop garden and special metal siding that changes color in the sun. This plan is all part of Destination 2020, Dayton Children's strategic road map to ensure that area children have a world-class hospital close to home.
For more information, contact:
Stacy Porter
Communications specialist
Phone: 937-641-3666
newsroom@childrensdayton.org

