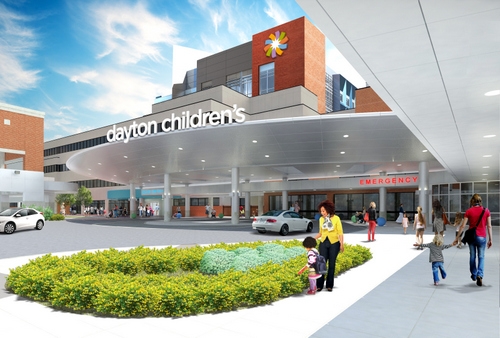3/8/16 news article
closing one door opens up the future
next phase of campus renewal changes main, emergency entrance

The revitalization of Dayton Children’s Hospital takes a major step forward today, as Danis Construction begins work on the new front door. Once completed, the new entrance will feature a large canopy with a wide traffic circle.
It will open into a family-friendly lobby and three-story atrium filled with light, color and wonder, leading to the new patient tower. While it’s exciting to look forward to the future of Dayton Children’s, achieving that future will require a few temporary adjustments.
The current main entrance must be closed and the entrance to the emergency department shifted to allow for the construction. Families who need emergency services can enter the campus on One Children’s Plaza and park in the lot immediately to the left. Access to the emergency department will be in the same approximate location as before, but through a separate hallway.
Families coming to regular appointments with Dayton Children’s specialists should follow the signs to alternate visitor parking. This entrance will be on Valley Street across from Rita Street and will lead to the entrance of the parking garage. Families will exit from the garage at the normal location.
Click here to view a map of parking and entrance changes.
The construction of the patient tower is part of the hospital’s strategic plan, Destination 2020. After a complete facilities assessment, Dayton Children’s determined 70 percent of the current facilities were nearly 40 years old and quickly approaching the end of useful life for the delivery of clinical care. Renovation wasn’t an option. In fall 2013, the Dayton Children’s Board of Trustees approved a campus renewal plan including a new patient care tower
about the tower
Dayton Children’s broke ground on the 260,000 square foot patient tower in August 2014 in the center of the current Valley Street location. It is part of a long-term facilities plan that will create a campus that meets the needs of patients, families and care providers well into the future. These new care spaces will embody Dayton Children’s unique patient care mission and offer places that facilitate the delivery of world-class pediatric care.
The patient tower will reach new heights and transform care by providing:
- Better outcomes: The newly designed Newborn Intensive Care Unit will feature single-family rooms allowing for an enhanced care experience for our tiniest patients.
- Continuity of care: For the first time, the Mills Family Comprehensive Cancer and Blood Disorders Center will combine inpatient and outpatient care in one location.
- Life-saving technology: The new Wallace Critical Care Complex will allow for more space for critical technology while maximizing efficiency and improving patient safety.
- Optimal healing environment: Patients requiring an overnight stay will benefit from the enhanced general pediatrics inpatient unit which will feature larger single-family rooms, improved technology and upgraded family amenities.
For more information, contact:
Stacy Porter
Communications specialist
Phone: 937-641-3666
newsroom@childrensdayton.org

